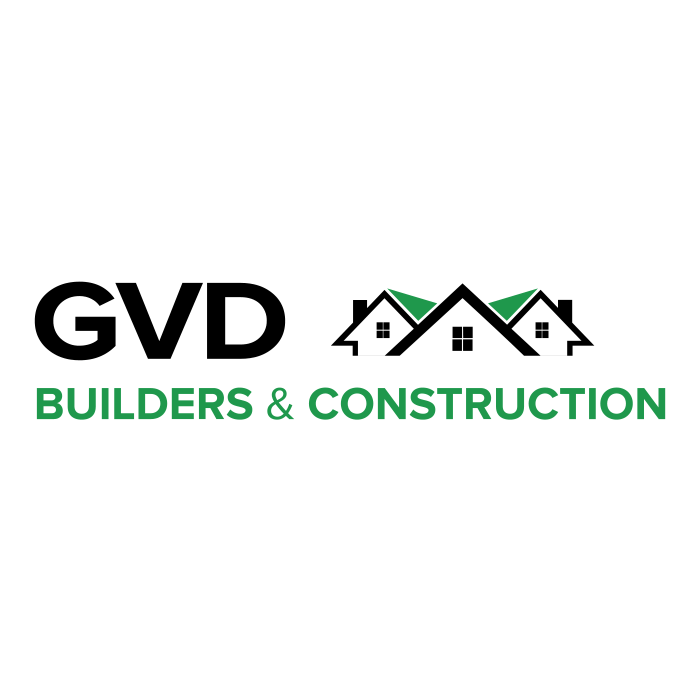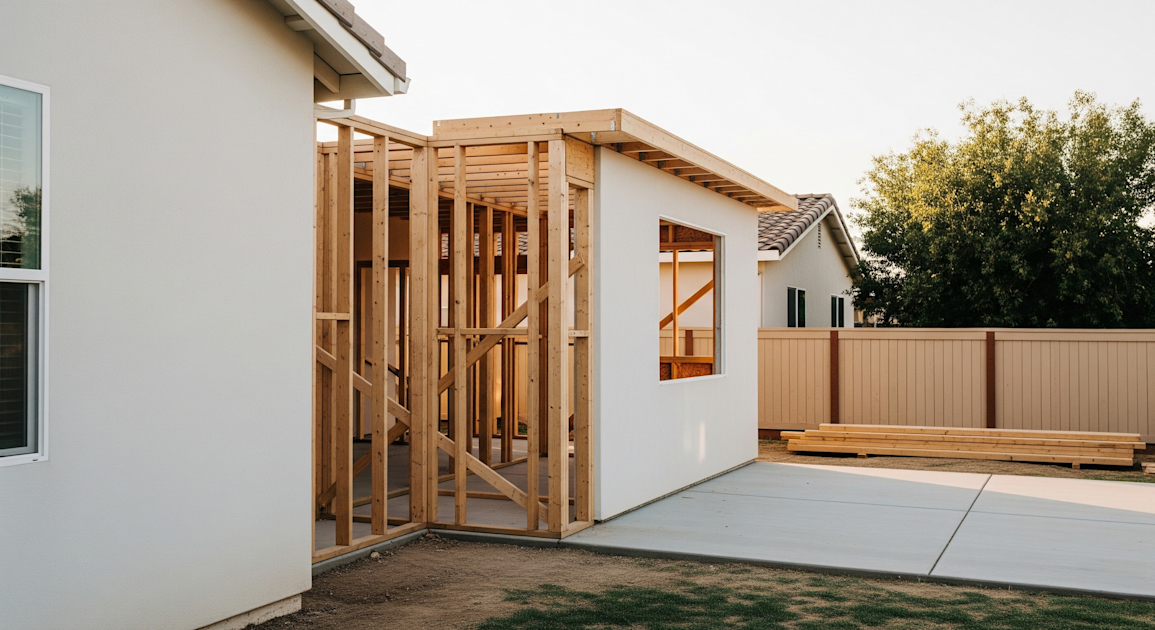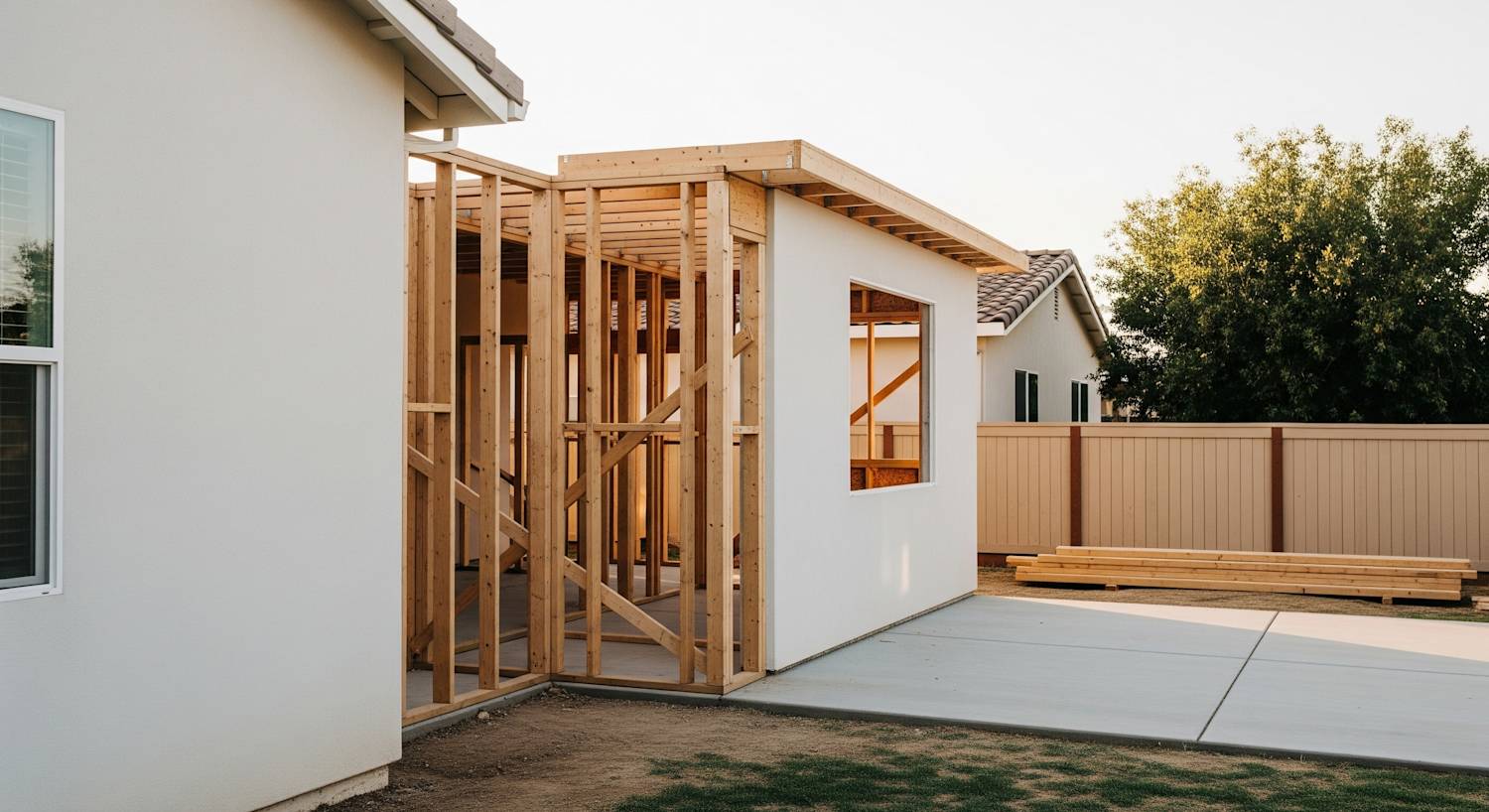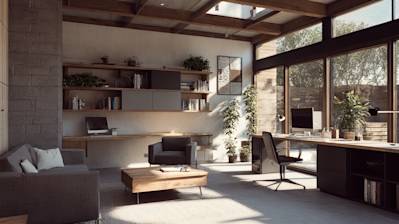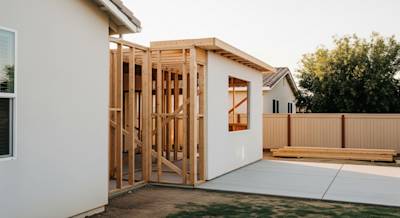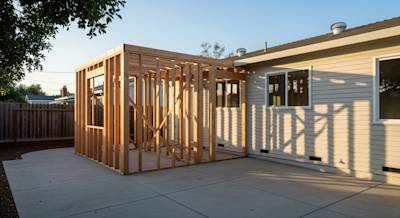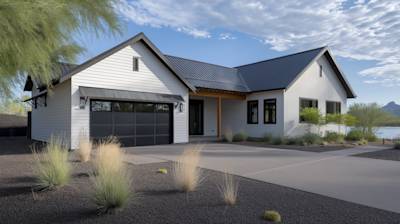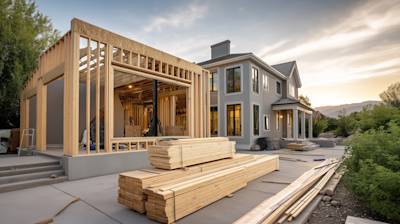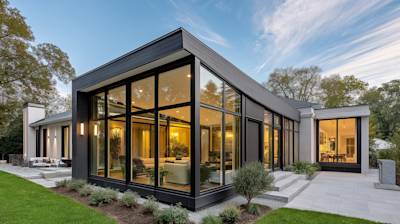As families grow and lifestyle needs change, the idea of increasing living space becomes attractive and almost essential. Given that real-life space isn't a sci-fi movie, we can't simply press a button to unfurl a room. Thus, homeowners turn towards home additions. One of the most popular projects is naturally the master suite addition. So, today, we're going to focus on understanding all that goes into the cost of a 400 sq ft master suite addition.
Decoding the Intricacies of a 400 sq ft Master Suite Addition Cost
The cost of a 400 sq ft master suite addition often varies with factors such as area, design, materials and more. For a ballpark figure, you can expect to pay anywhere between $100 and $500 per square foot. That appears quite a range, doesn't it? Don't worry, as we delve deeper into this topic, clarity will follow.
Regional Pricing Differences
Depending on your location, labor and materials can either inflate or deflate your project cost. For example, major cities tend to have higher costs compared to smaller towns and rural areas. On the flip side, remote locations may add to shipping and logistics costs. Always bear regional differences in mind while planning your budget.
Level of Luxury
The level of luxury you desire in your master suite plays a considerable role in determining the overall cost. Here are some snapshot costs:
- Basic: $100-$200 per sq ft
- Mid-range: $200-$300 per sq ft
- High-end: $300-$500 per sq ft
Types of Materials
Materials make up a significant portion of the project cost. Higher quality materials result in higher costs, but they also enhance durability and aesthetics. On the contrary, opting for budget-friendly materials can lead to savings.
- Flooring (ceramic, laminate, hardwood)
- Wall materials (drywall, plaster)
- Window types
- Insulation materials
Breaking Down the Cost of Your Master Suite Addition
Just as Rome wasn't built in a day, the cost of a 400 sq ft master suite addition isn't a single lump sum. There are individual components contributing to the cost. Let's break it down:
- Labor: This is usually the largest chunk of your overall cost, ranging between 40-60%.
- Materials: Depending on your choices, material costs can vary between 30-50%.
- Architectural Design: Expect to pay around 10-17% for an architect if you choose to bring one in.
- Permits & Inspection Fees: The cost of necessary permits and inspection fees usually constitutes about 1-5%.
- Unexpected Expenses: Always keep a buffer for unexpected costs, such as wiring or plumbing surprises, which can constitute up to 10% of your budget.
Frequently Asked Questions about 400 Sq Ft Master Suite Addition Cost
Can location impact the cost of a 400 sq ft master suite addition?
Yes, the location of a home can drastically impact the cost of a 400 sq ft master suite addition. Some regions have higher construction costs than others, greatly influencing the cost per square foot. Urban areas, for example, often have higher costs compared to rural regions.
How does the design of the master suite affect the overall cost?
The design of a 400 sq ft master suite can play a big role in the overall cost. Features like the number of windows, types of flooring, bathroom fixtures, and type of lighting can greatly influence the cost. Custom designs also tend to be pricier due to the unique and specific nature of the work.
Does the cost include fixtures and fittings for the master suite?
Typically, the cost of a 400 sq ft master suite addition will include basic fixtures and fittings such as doors, windows, lighting, and possibly a basic bathroom suite. However, special fit-outs or luxury fixtures are usually extras.
Can the choice of materials impact the 400 sq ft master suite addition cost?
Definitely. The choice of materials greatly impacts the cost. Higher-end materials tend to be more durable and aesthetically pleasing, but they also cost more. Economical options might save you upfront, but they may not last as long or deliver the same look and feel.
What other costs should I anticipate for a 400 sq ft master suite addition?
In addition to construction costs, you might also have to consider costs for permits, architectural designs, and potentially temporary housing if the construction makes certain parts of your home unlivable. These can add significantly to your project expenses.
Will adding a master suite addition increase the value of my home?
Often, yes. Adding a 400 sq ft master suite to your home can increase its market value. However, the return on investment varies depending on factors like the quality of the construction, the housing market in your area, and how well the addition matches the style and quality of the rest of the home.
Is there a lower-cost option for a 400 sq ft master suite addition?
Yes, certain decisions can help lower costs. Opting for simple, economical designs and materials can reduce cost without sacrificing quality. Also, working with an experienced contractor who knows how to work within your budget can lead to significant savings.
Can I finance a 400 sq ft master suite addition?
Many homeowners finance home improvement projects like a 400 sq ft master suite addition. Options can range from home equity loans, cash-out refinances, personal loans, or construction loans. Be sure to research each option carefully to understand all the terms and conditions.
Pros of a 400 sq ft Master Suite Addition
Increased Home Value
One of the most significant advantages of adding a 400 sq ft master suite to your home is the potential increase in real estate value. Master suites, particularly those featuring modern facilities and high-end finishes, are highly sought after by home buyers. An extra bedroom/bathroom, coupled with ample personal space, can significantly enhance your property's marketability and attract potential buyers when it's time to sell.
Additional Living Space
A 400 sq ft master suite offers more than just a bedroom addition. It can also include a luxurious bathroom, a walk-in closet, or even a small living area. This additional space can be leveraged for multiple purposes - a private retreat, a place to entertain guests, or simply an area where family members can relax without disturbing others.
Flexibility and Personalization
Building a new master suite allows homeowners to customize the space to meet their specific needs and tastes. One can choose everything, from the layout and room size to fixtures, finishes, and color schemes. This level of personalization can greatly enhance comfort and satisfaction.
Privacy
An additional master suite can provide needed privacy, especially in a home with many inhabitants. It can provide a peaceful and serene space for the parents or guests away from the high traffic zones of the house.
Cons of a 400 sq ft Master Suite Addition
High Initial Cost
The cost of adding a 400 sq ft master suite to your home can be quite high, depending upon the design, materials, and labor involved. It might involve costs ranging from architectural design, structural changes, plumbing, and electrical work, among others. If you're on a tight budget, this upfront financial investment can be a major deterrent.
Construction Disruption
Renovations often come with noise, dust, and general disruption to your daily routine. Depending upon the extent of the project, you might also require temporary relocation, further complicating matters.
Possibility of Overcapitalizing
While a master suite addition can increase your home's resale value, there is also the potential risk of overcapitalizing. Overcapitalization occurs when you invest more money in your home than what you can recoup when you sell it. This is often a risk in neighborhoods where smaller homes or fewer amenities are the norm.
Space Utilization & Aesthetic Consistency
The incorporation of a master suite needs to be logically and aesthetically coherent with the rest of the house. Failing to ensure this can make the addition seem out of place or disrupt the flow of the existing layout. Also, if not planned properly, it might just end up consuming a significant portion of your outdoor space or garden.
Time Commitment
Adding a 400 sq ft master suite is not only a financial commitment but also a time investment. From planning and choosing the design, to constructing and perfecting the finishes, it is a long process that requires your time and attention over several weeks or sometimes, even months.
Increased Utility Costs
With an additional master suite, one can expect a surge in utility costs. The costs associated with heating, cooling, and lighting a larger home will invariably increase. Besides, if your suite includes a bathroom or a kitchenette, water usage will go up as well.
To conclude, while there are clear advantages such as increased value, privacy, and additional space in adding a 400 sq ft master suite, this major renovation also comes with significant downsides. These can include high initial cost, risk of overcapitalizing, and logistical challenge of integrating the new addition with the existing layout. Therefore, a mindful weighing of all pros and cons and careful planning is essential for a successful and satisfying master suite addition project.
Summary
Putting together the finances for a 400 sq ft master suite addition cost may seem daunting initially, but it's essential to remember the flip side - the added value it brings to your home. It's more than just an extra room; you're investing in your property's future resale value, should you choose to sell. It may be cost-heavy upfront, but over time, this expense can translate into potential profit.
Looking at the wide range of factors influencing the 400 sq ft master suite addition cost, from regional variances to material preferences, it becomes clear that budgeting and planning are crucial. The price can be steep, but with good forward-thinking, you can manage the costs effectively. By doing your homework, getting detailed estimates, and even considering DIY where possible, you can certainly make it a reality.
Ultimately, the overall cost of a 400 sq ft master suite addition will be largely dependent on your personal taste, lifestyle, and budget. That said, it's also critical to think about how adding the suite will enhance the comfort and functionality of your home. With a smart and financially sound plan, you can look forward to enjoying your own spacious sanctuary while boosting your home's value in the process.
About GVD Builders
"GVD Builders is a reputable construction company based in Sacramento, CA known for delivering top-notch services. Our team of seasoned professionals is committed to surpassing clients’ expectations and making visions come alive. Starting from your first interaction with us to the completion of your project, we promise a stress-free experience. We total more than 70 years of collective industry experience, which we leverage to offer a comprehensive range of services. Whether you're looking for home renovations, kitchen remodeling, or a new construction project, GVD Builders is your one-stop destination. We proudly bring dreams to reality with precision, excellence, and a fun, interactive approach."
The content provided here is intended for informational purposes only and should not be considered professional advice. We recommend consulting with a qualified specialist before making any decisions related to your project. Pricing, product availability, and specifications are subject to change without notice. Any references to specific brands or products represent our opinions and do not constitute official endorsements or guarantees of performance.
